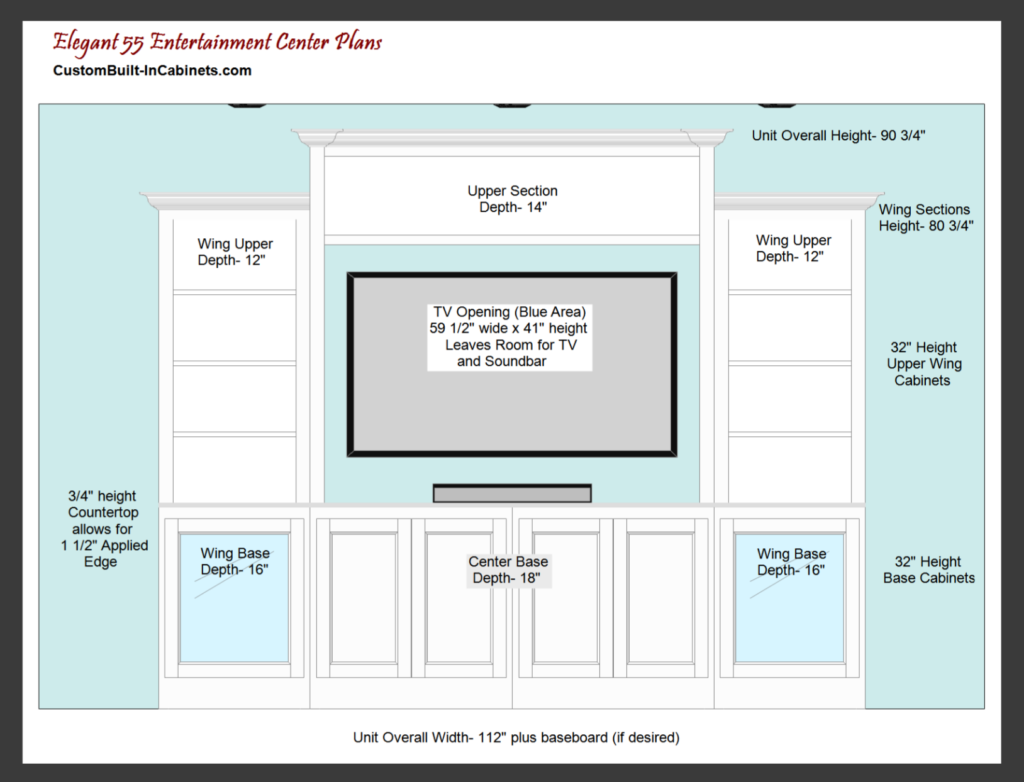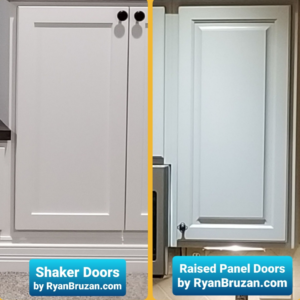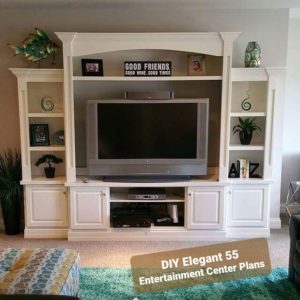Elegant 55 DIY Entertainment Center Plans
Build your own entertainment center with Ryan’s Elegant 55 DIY Entertainment Center Plans for only $25, the best tool in your toolbox. Order button at the bottom of this page.

Design Specs
Project Dimensions
Overall Unit Dimensions: 92” wide X 83” height X 17” deep.
TV opening: 47 1/8” wide X 36 3/4” height
Won’t fit your space or don’t want to build it yourself? We can have customizable, DIY, ready-to-assemble (RTA) cabinet kits available, any size, any material (listed below). Simply use the contact form below to tell us exactly what you need for your space and request a quote for a ready-to-assemble unit shipped to you. Send some inspiration pictures, a few floor and wall sketches like the ones shown below, and let us get to work to help you create your project. I promise, we can be the most valuable tool for the job!
Doors and Hinges. If you would like to order 5-piece solid wood doors for this unit, text Ryan directly after ordering the plans and he will arrange that with you. Paint grade doors are soft maple. Other types of wood are available, cherry, red oak, white oak, walnut and more! Concealed hinge options are available.

![]()
Consultation. For scheduling assistance and consultation, please text Ryan after you review your copy of these plans.
Cabinet Door Species Available
Paint grade maple
Paint grade primed
Hard maple
Alder
Cherry
Hickory
Red oak
Walnut
White oak
Order your plans only below this form.
DIY Custom Cabinet Kit
DIY Custom Cabinet Kit info request.
Order your plans only here.

